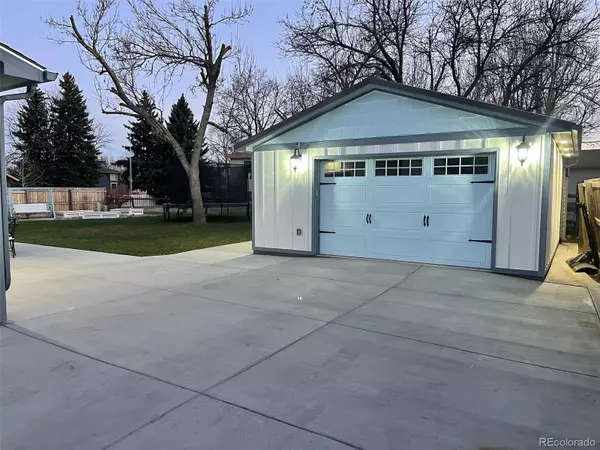$740,000
$649,900
13.9%For more information regarding the value of a property, please contact us for a free consultation.
4 Beds
2 Baths
1,700 SqFt
SOLD DATE : 05/03/2022
Key Details
Sold Price $740,000
Property Type Single Family Home
Sub Type Single Family Residence
Listing Status Sold
Purchase Type For Sale
Square Footage 1,700 sqft
Price per Sqft $435
Subdivision Woodland Valley Flg # 3
MLS Listing ID 2212879
Sold Date 05/03/22
Style Denver Square
Bedrooms 4
Full Baths 1
Three Quarter Bath 1
HOA Y/N No
Abv Grd Liv Area 912
Originating Board recolorado
Year Built 1970
Annual Tax Amount $2,426
Tax Year 2020
Acres 0.23
Property Description
Welcome to this amazing Arvada home. This house has so much classy character, you will not find another like it! Pride of ownership to it fullest! The Entire house has been updated inside and out. Starting with the exterior, there is a new roof, new siding and stone facia along with all new paint, smart soffit lights and patio lights with the ability to be controlled from your phone, all new concrete leading to the brand new 2 car garage and back patio with built in Fire Pit. When you go inside it is no less impressive. Brand new kitchen with new black stainless Kitchen Aid Appliances, large custom farmhouse style island and apron sink. ¾ engineered hardwood Flooring, Custom made steel handrail, all new paint throughout, fully updated bathroom with custom steel vanity and concrete sink, bathtub with an amazing backlit Shampoo niche that wraps the entire tub. Fully finished basement with additional bedroom and bathroom. Updated windows, electrical, plumbing, drywall, and tankless water heater. There are so many more amazing features to this house that you'll just have to see it. There is no yard sign.
Location
State CO
County Jefferson
Rooms
Basement Bath/Stubbed, Finished, Full
Main Level Bedrooms 3
Interior
Interior Features Built-in Features, Concrete Counters, Eat-in Kitchen, Granite Counters, Kitchen Island, Pantry, Smoke Free, Utility Sink, Walk-In Closet(s)
Heating Forced Air
Cooling Other
Flooring Tile, Vinyl, Wood
Fireplace N
Appliance Convection Oven, Dishwasher, Disposal, Microwave, Oven, Range, Refrigerator, Tankless Water Heater
Laundry In Unit
Exterior
Exterior Feature Fire Pit, Lighting, Rain Gutters
Parking Features Concrete, Heated Garage, Insulated Garage, Oversized, Smart Garage Door
Garage Spaces 3.0
Fence Partial
Roof Type Architecural Shingle, Metal
Total Parking Spaces 3
Garage Yes
Building
Lot Description Landscaped, Level, Sprinklers In Front, Sprinklers In Rear
Foundation Concrete Perimeter
Sewer Public Sewer
Water Public
Level or Stories One
Structure Type Frame, Stone, Wood Siding
Schools
Elementary Schools Fremont
Middle Schools Oberon
High Schools Arvada West
School District Jefferson County R-1
Others
Senior Community No
Ownership Individual
Acceptable Financing Cash, Conventional, FHA, Other
Listing Terms Cash, Conventional, FHA, Other
Special Listing Condition None
Read Less Info
Want to know what your home might be worth? Contact us for a FREE valuation!

Our team is ready to help you sell your home for the highest possible price ASAP

© 2025 METROLIST, INC., DBA RECOLORADO® – All Rights Reserved
6455 S. Yosemite St., Suite 500 Greenwood Village, CO 80111 USA
Bought with Radius Agent LLC
"My job is to find and attract mastery-based agents to the office, protect the culture, and make sure everyone is happy! "






